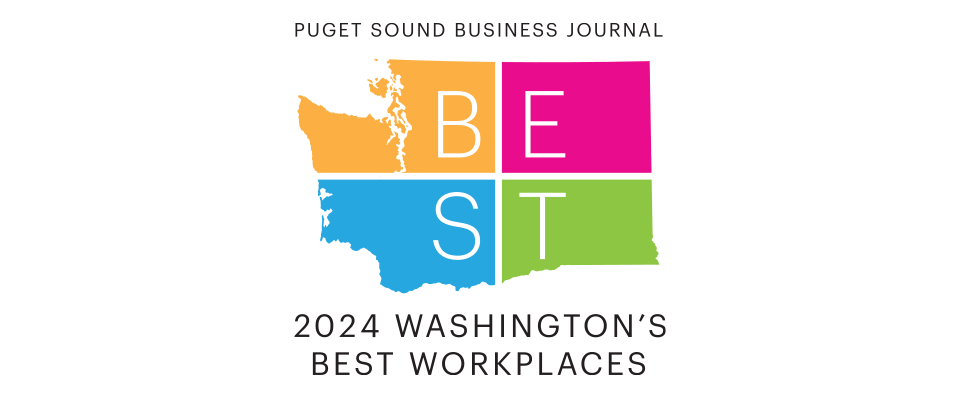Kirkland Mixed-Use High-Rise
Swyft, a 16-story mixed-use apartment building in Kirkland and the tallest ever proposed in the city, offers over 300 residential units and approximately 35,000 SF of medical office space. Located just steps from new retail, shopping, and entertainment options, Swyft is targeting LEED Platinum certification and will feature a range of sustainable design elements alongside luxurious amenities.
To learn more view project website.







